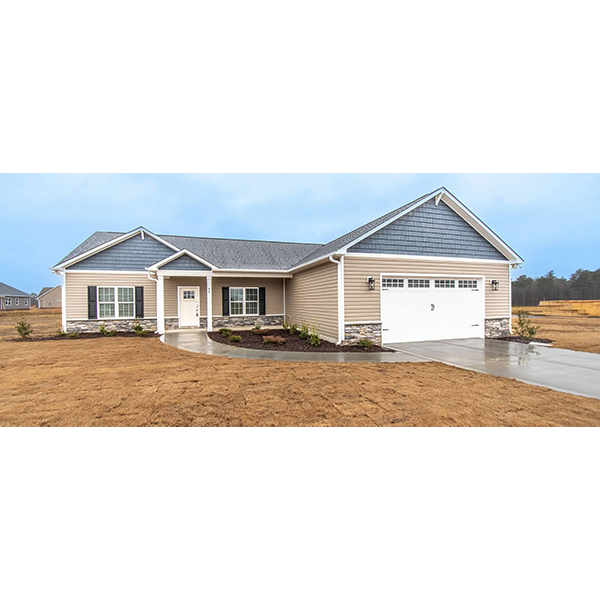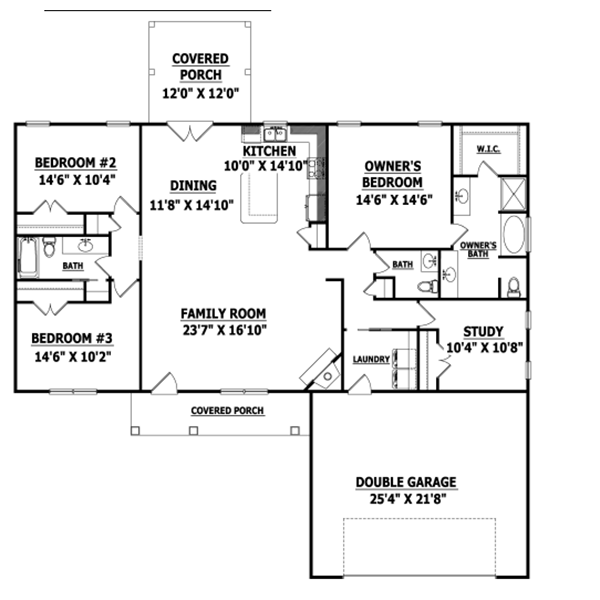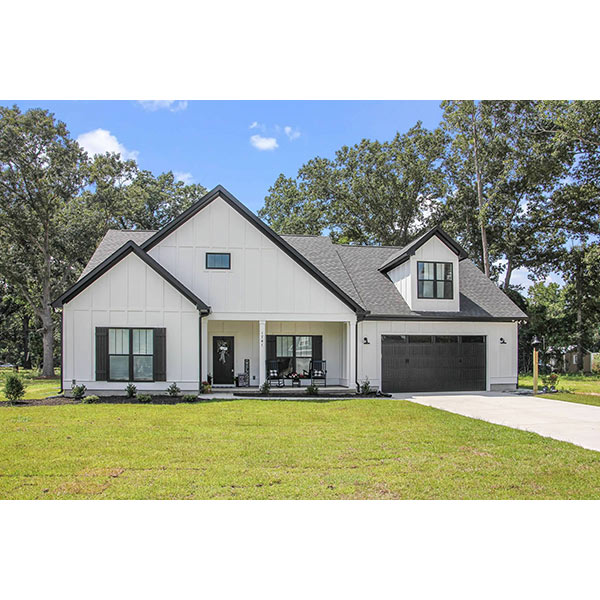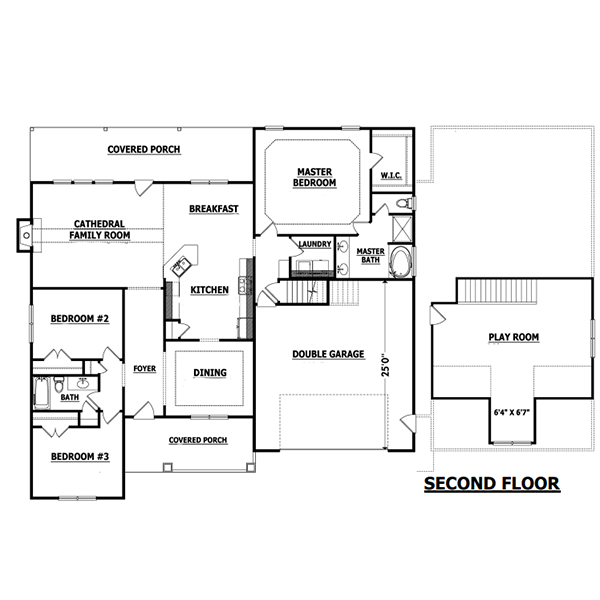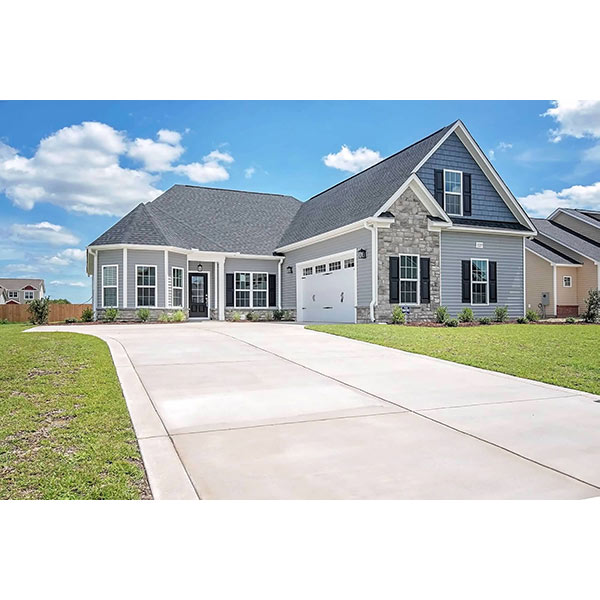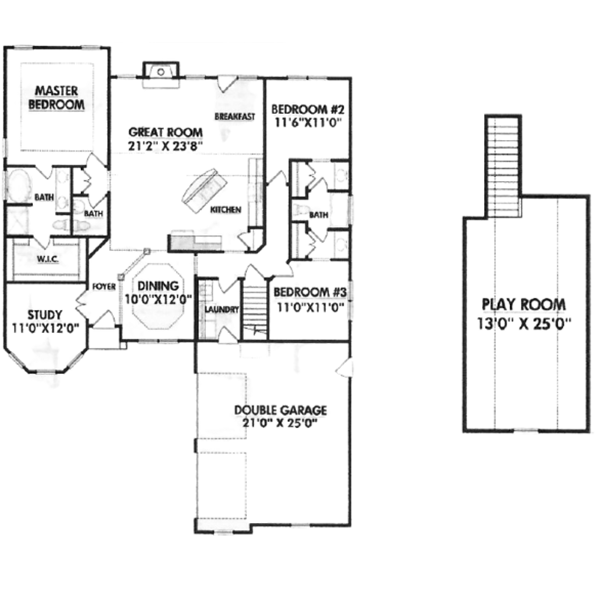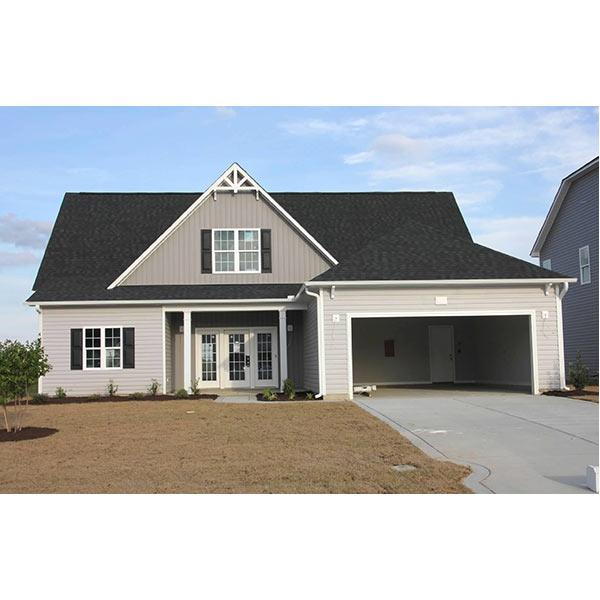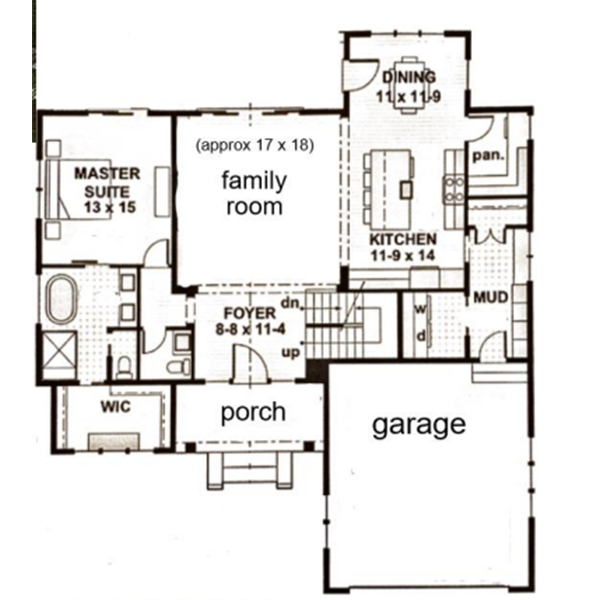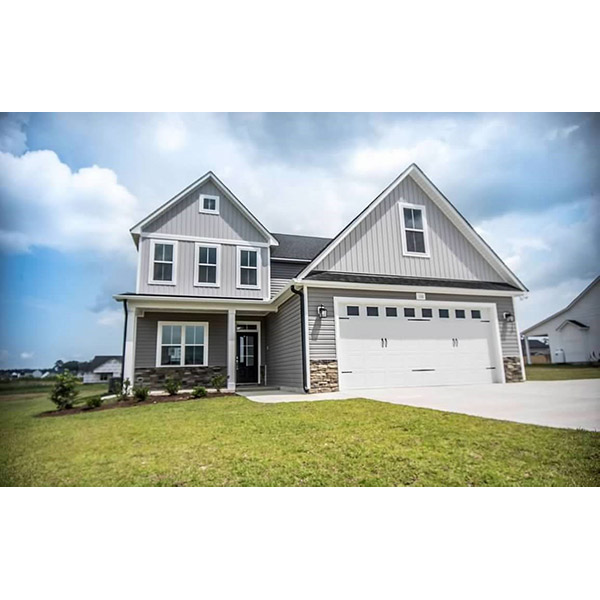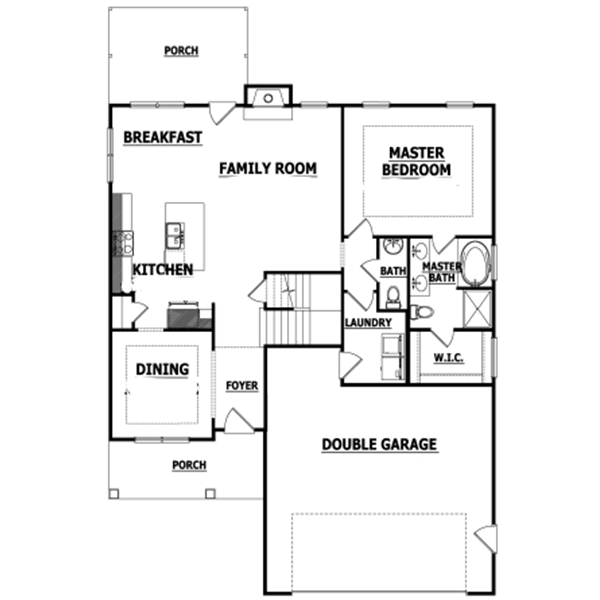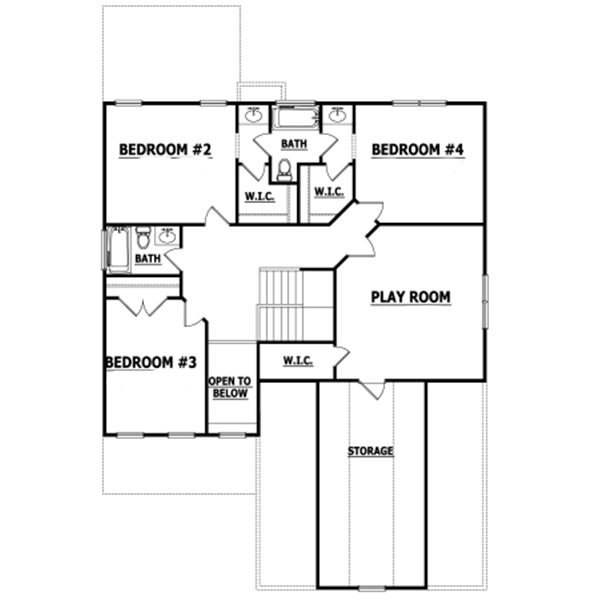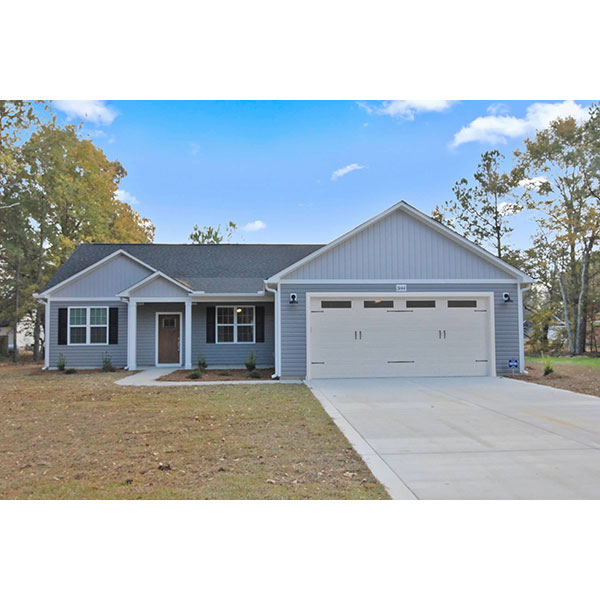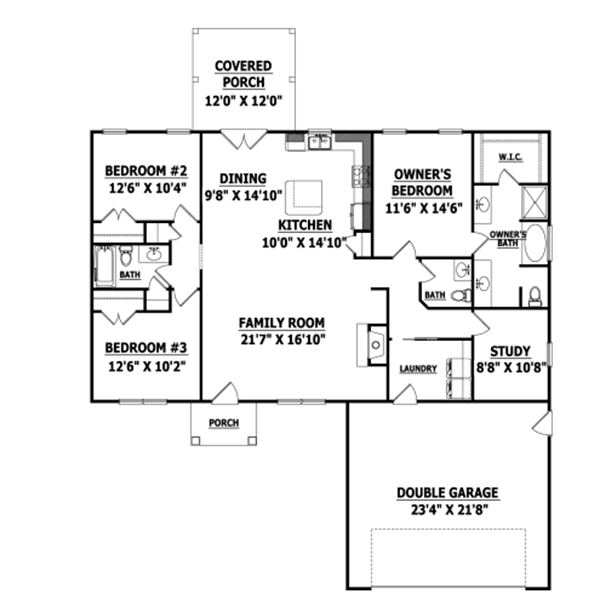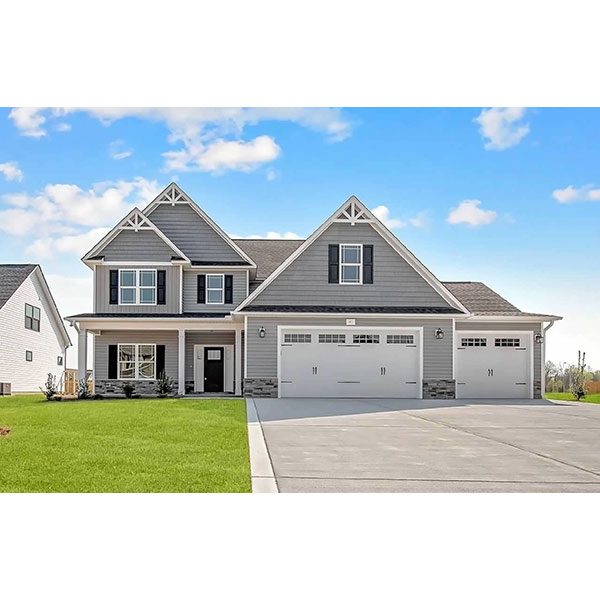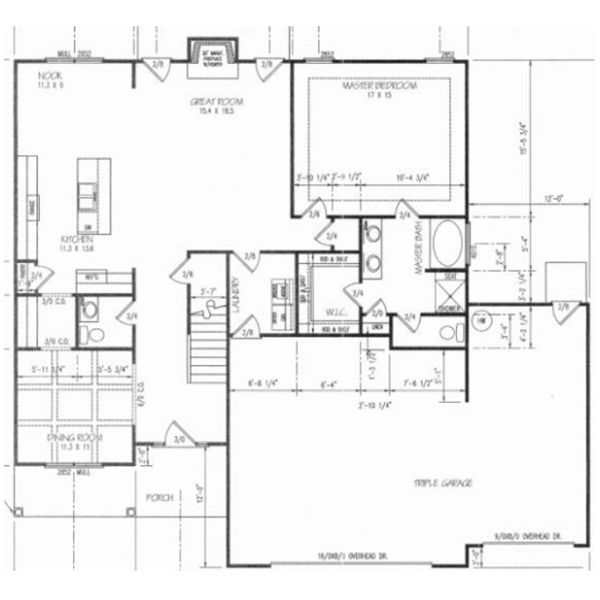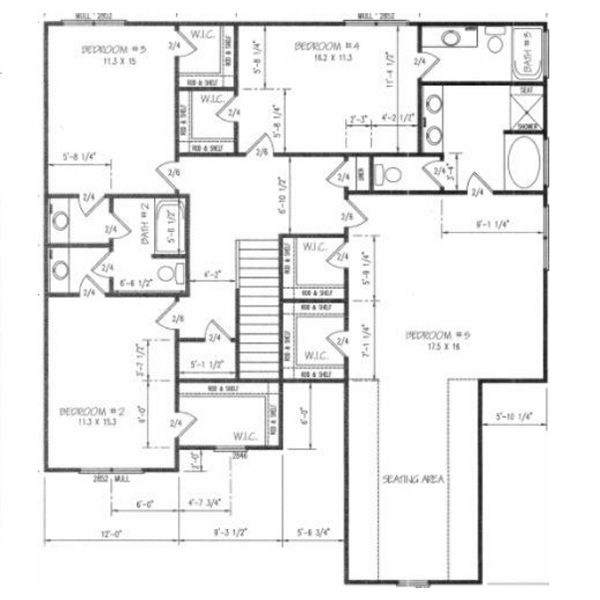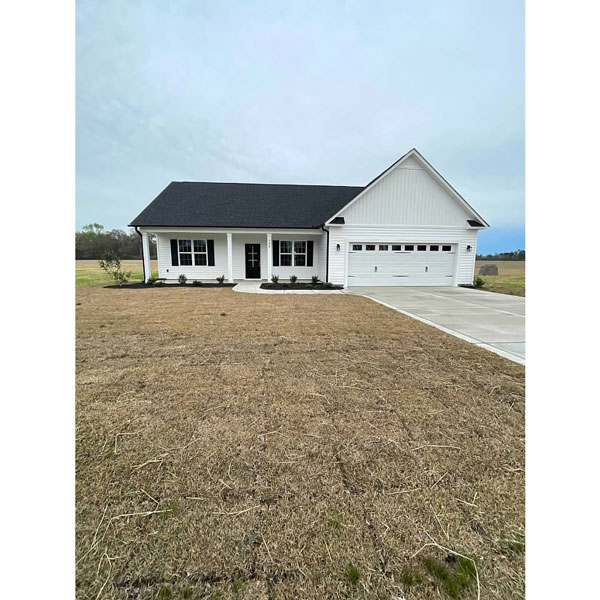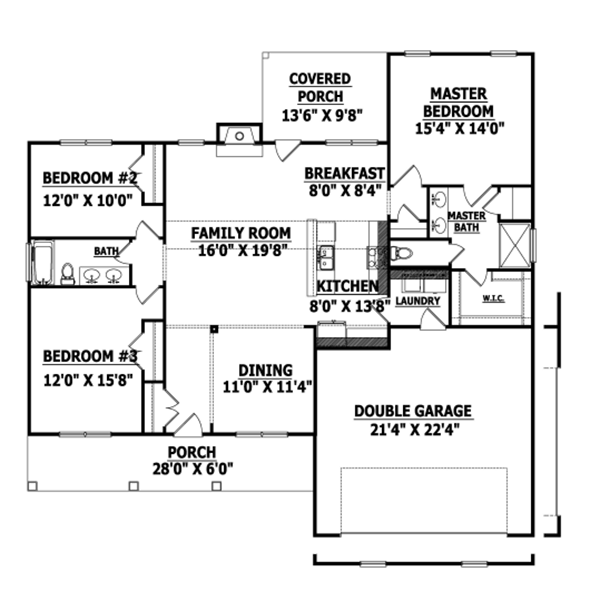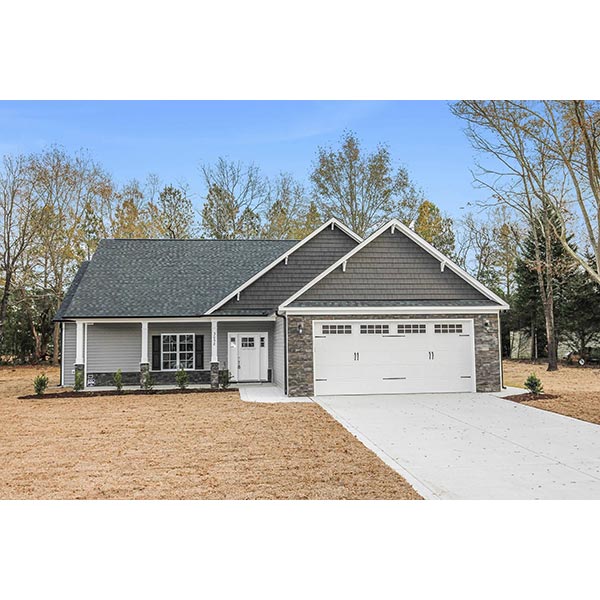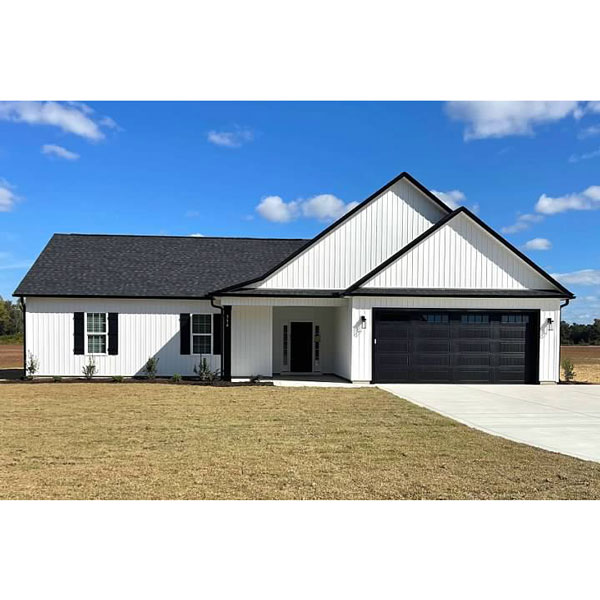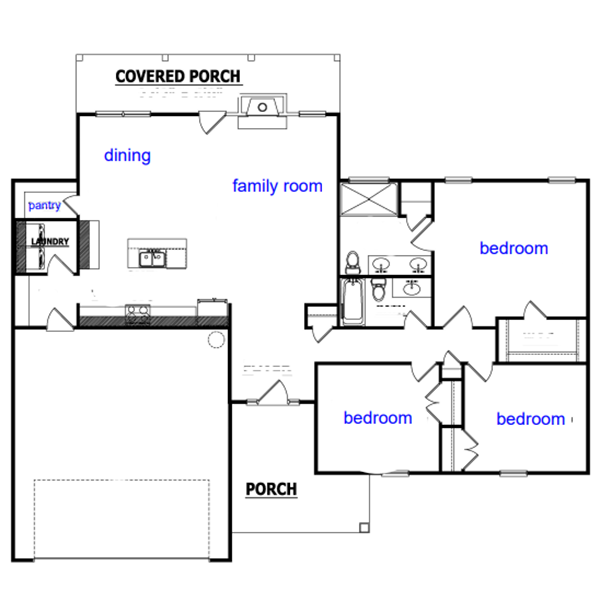starstarstarstarstar
5.0 stars | 20 reviews
starstarstarstarstar
5.0 stars | 20 reviews
All Reviews
Failed to load reviews.
JW Sealey provided an excellent home building/buying experience. Every detail is carefully thought out and Sara was so very helpful with all of the questions that we had. We would highly recommend!
Great builder with a home town feel. They know what a family wants in a true home. From spacious rooms to all the small special details with cabinets, storage, lighting and so much more. If you’re looking for a detailed builder and a well built home, you have to check them out!
Failed to load reviews.
Fetching...
Displaying 1 - 5 of 20



