Build Plans
JW Sealey Construction
Your Vision, Our Expertise
At JW Sealey Construction, we offer a diverse collection of building plans designed to transform your dream home into reality. With us, you’ll have an extensive range of architectural styles and layouts to choose from, ensuring you find the perfect match for your unique tastes and requirements.
Begin your journey with us and discover the blueprint for a home that truly embodies your vision and lifestyle. Once you've done that, please contact us to schedule a consultation.
The Braxton
One story
Three bedrooms, two and a half baths
Master suite with optional tray ceiling, walk-in closet, and his and hers sinks
Family room with optional fireplace
Kitchen opens to a great room with a dining area and island
Office/study or 4th bedroom
Optional covered back porch
Laundry room with washer and dryer connections, optional upper cabinets

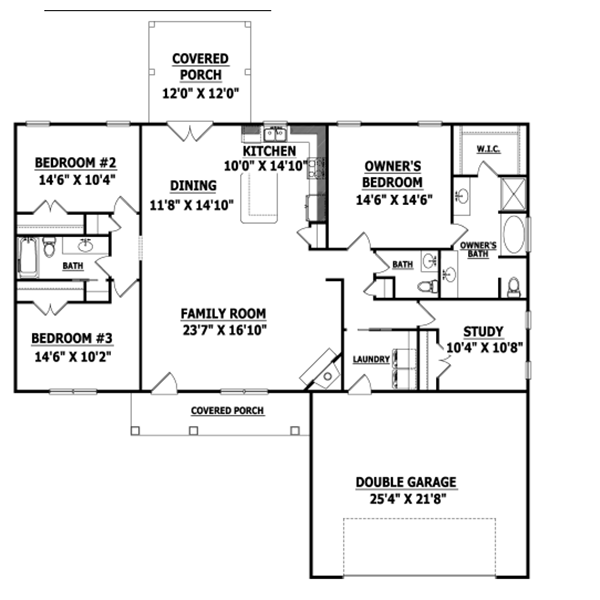
The Carter
One story with bonus room
Three bedrooms, two baths
Two and three-car garage option
Master suite with optional tray ceiling, walk-in closet, and his and hers sinks
Family room with optional fireplace
Kitchen opens to a great room with breakfast area
Formal dining room with coffered ceiling and wainscoting detail option
Covered back porch
Utility room with washer and dryer connections, optional upper cabinets
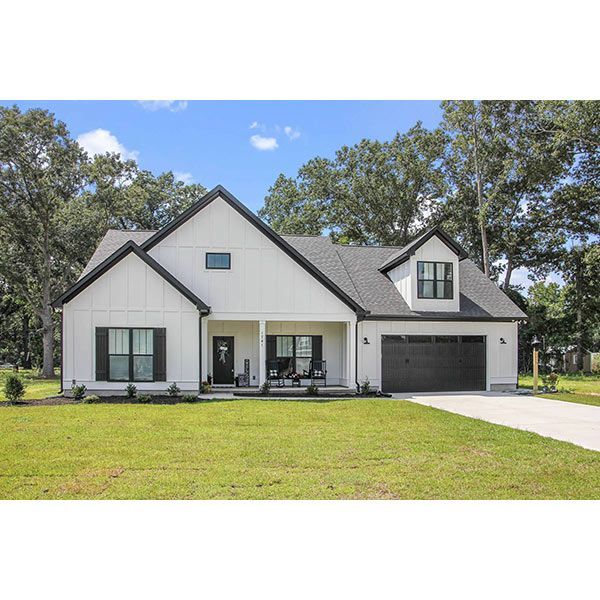
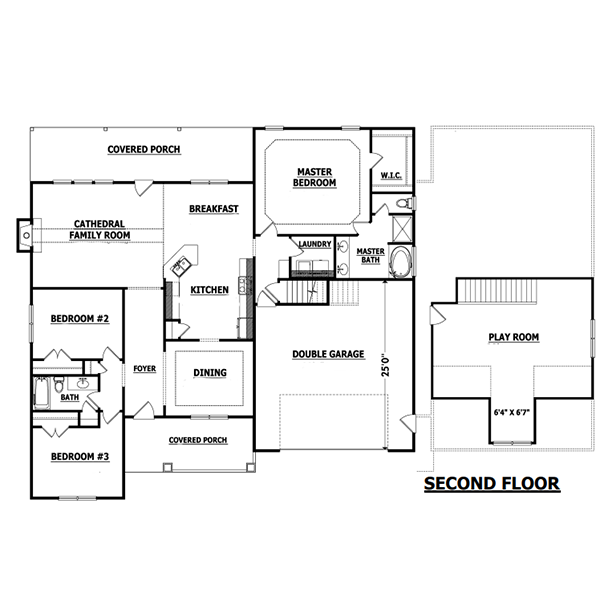
The Faison
One story with an upper playroom
Three bedrooms, two and a half baths
Master bedroom with walk-in closet and bathroom with his and hers sinks
Formal dining room with coffered ceiling and wainscoting detail option
Spacious study
The kitchen opens to the great room with an island and breakfast nook
Playroom above the garage space
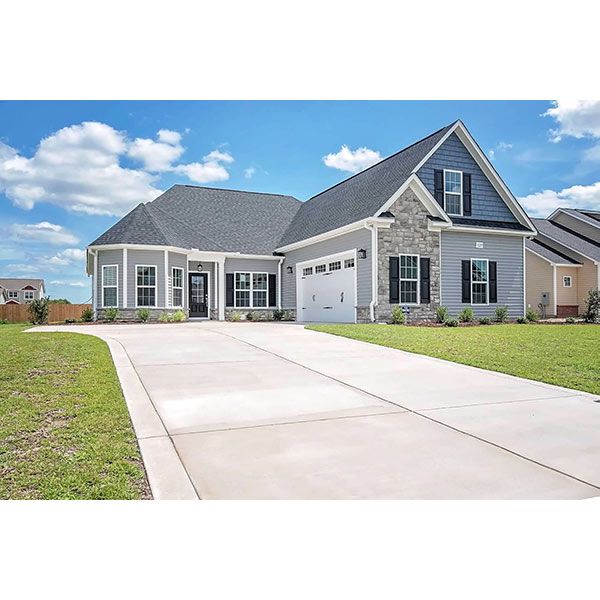
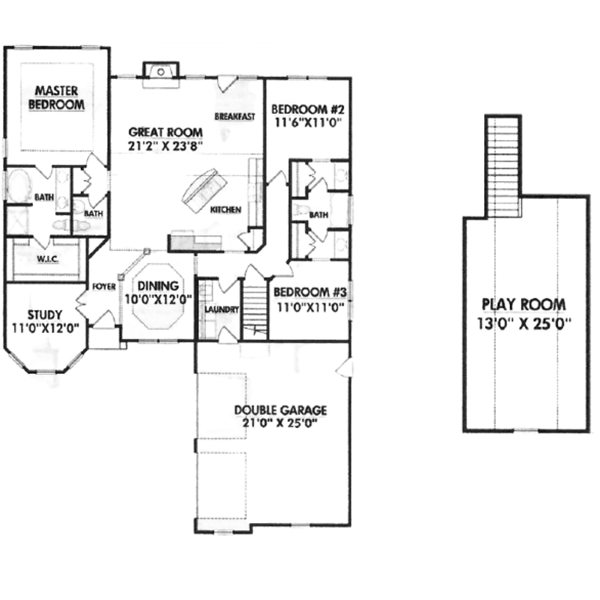
The James
Two stories
Master suite on the first floor, optional tray ceiling, walk-in closet, and his and hers sinks
Second floor with three additional bedrooms, two full bathrooms, and a loft area
Family room with optional fireplace
Kitchen opens to the family room with dining area and island
Large walk-in pantry
Optional covered back porch
Mudroom/utility room in garage entrance with washer and dryer connections, optional upper cabinets, and built-in cubbies
Second-floor walk-in storage
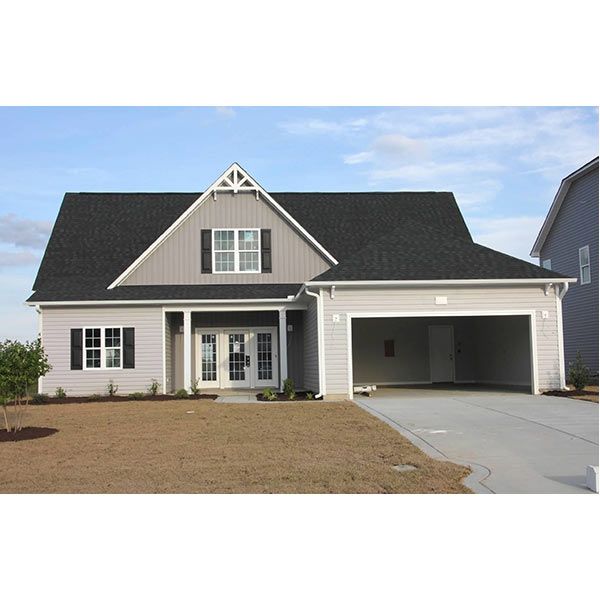
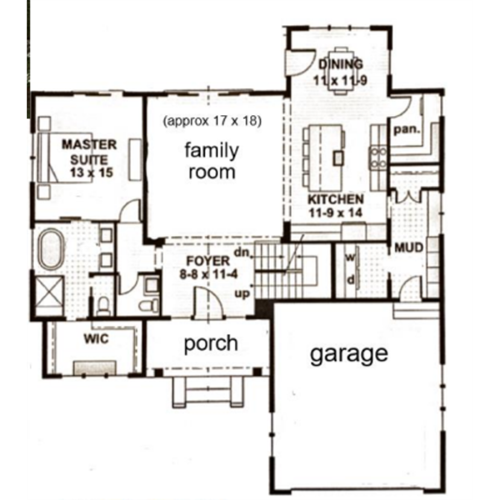
The Mack
Two stories
Master suite on the first floor, optional tray ceiling, walk-in closet, and his and hers sinks
Second floor with three additional bedrooms, a bonus room, and two full bathrooms
Formal dining room with coffered ceiling and wainscoting detail option
Family room with optional fireplace
Kitchen opens to the great room with breakfast area and island
Optional covered porch
Utility room in garage entrance with washer and dryer connections, optional upper cabinets, and built-in cubbies
Second-floor walk-in storage
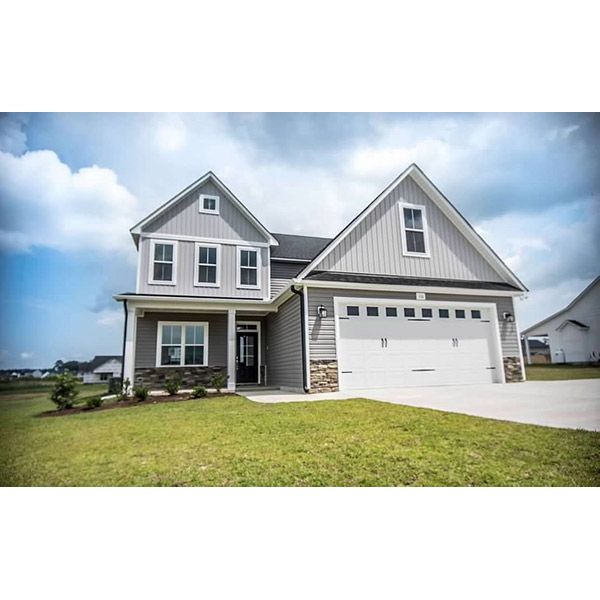
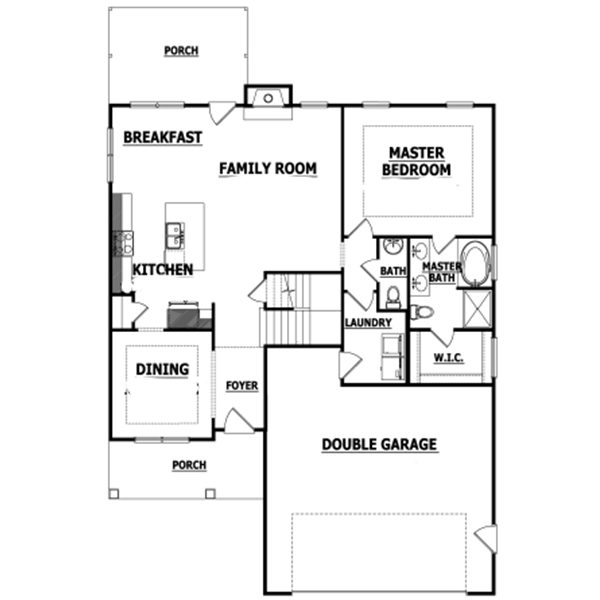
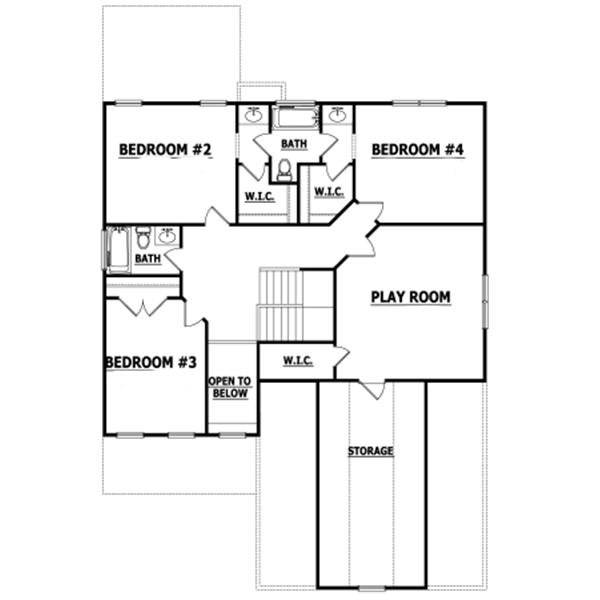
The Moore
One story
Three bedrooms, two and a half baths
Master suite with optional tray ceiling, walk-in closet, and his and hers sinks
Family room with optional fireplace
Kitchen opens to the great room with dining area and island
Office/study
Optional covered back porch
Laundry room with washer and dryer connections, optional upper cabinets
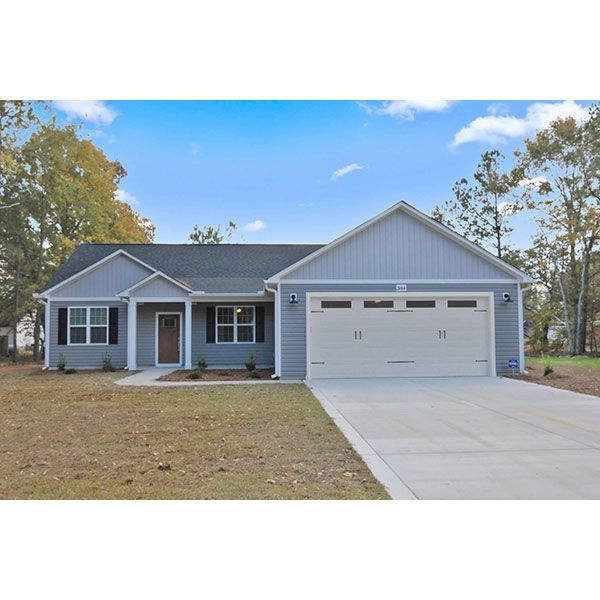
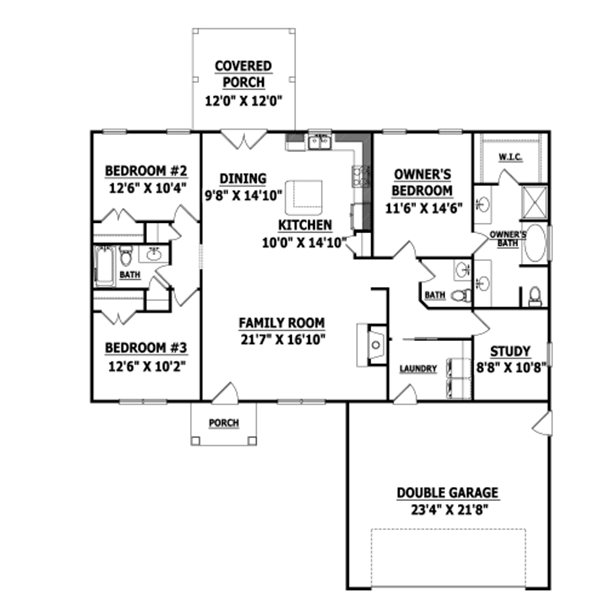
The Thomas
Two-story and two master suites
Master suite on the first floor, optional tray ceiling, walk-in closet, and his and hers sinks
Second floor with three to four additional bedrooms, and three full bathrooms
Formal dining room with coffered ceiling and wainscoting detail option
Family room with optional fireplace
Kitchen opens to the great room with breakfast area and island
Optional covered porch
Utility room in garage entrance with washer and dryer connections, optional upper cabinets, and built-in cubbies
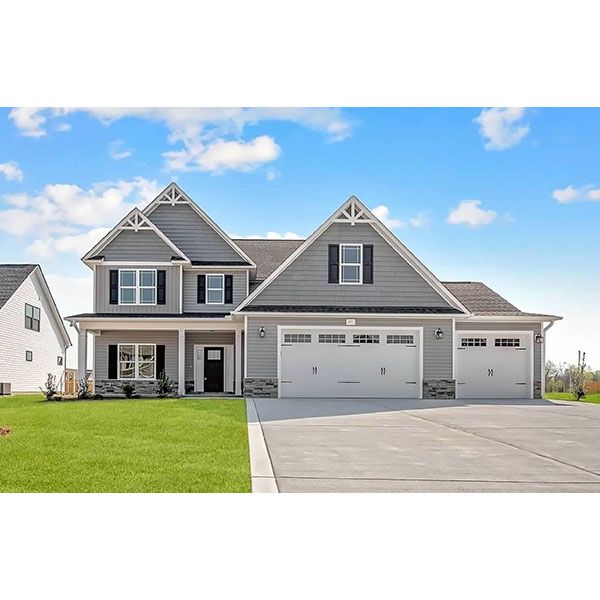
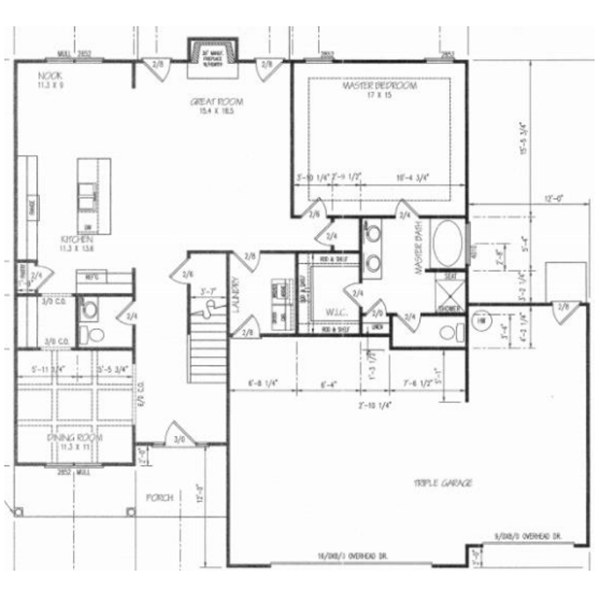
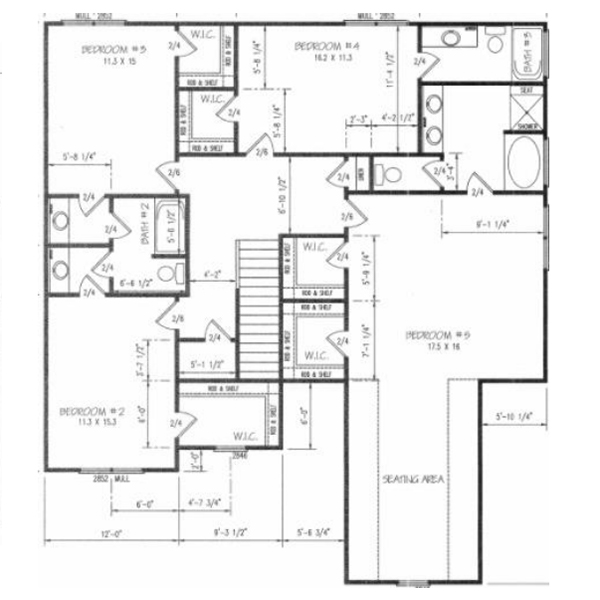
The West
One story
Three bedrooms, two baths
Master bedroom with walk-in closet and bathroom with his and hers sinks
Formal dining room with coffered ceiling and wainscoting detail option
The kitchen opens to the family room with a breakfast nook
Laundry room off the garage entrance
Optional covered porch
Spacious and open front porch
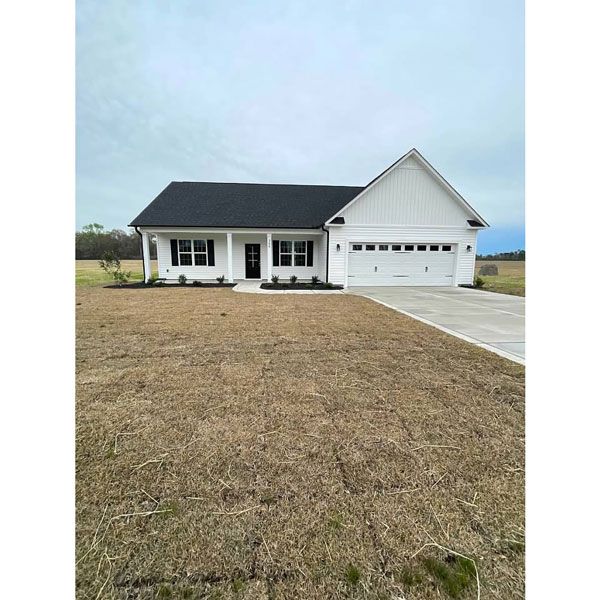
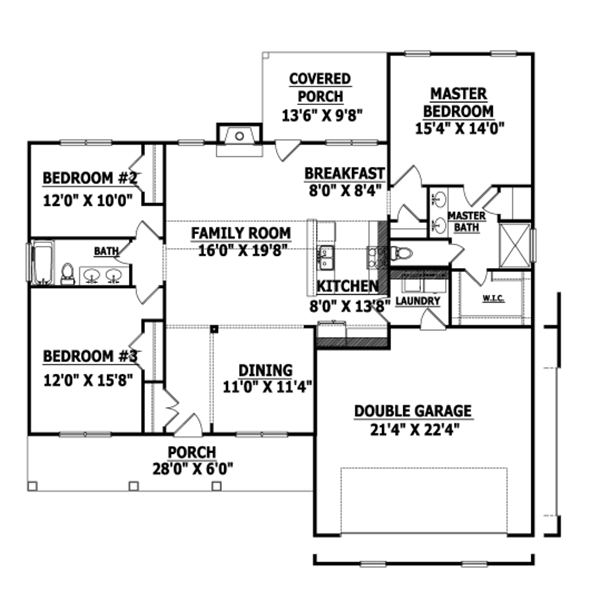
The Oakdale
One story
Three bedrooms, two and a half baths
Master suite with optional tray ceiling, walk-in closet, and his and hers sinks
Family room with optional fireplace
Kitchen opens to the great room with dining area
Kitchen open to great room with breakfast area and island
Optional covered back porch
Utility room in garage entrance with washer and dryer connections, optional
upper cabinets
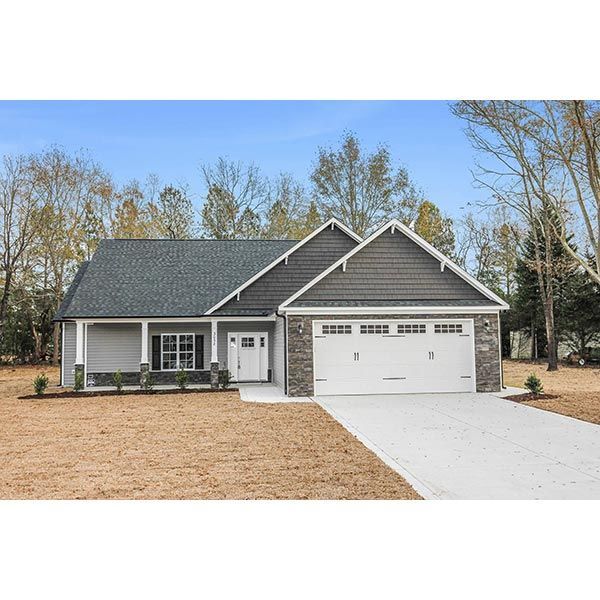
The Delmore
One story
Three bedrooms, two baths
Master bedroom with walk-in closet and bathroom with his and hers sinks
Formal dining room with coffered ceiling and wainscoting detail option
Family room with optional fireplace
Kitchen opens to the dining room and family room
Optional covered porch
Front porch
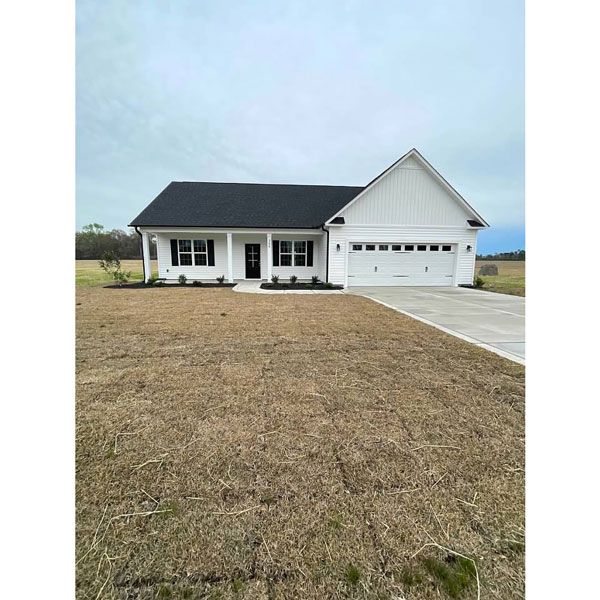
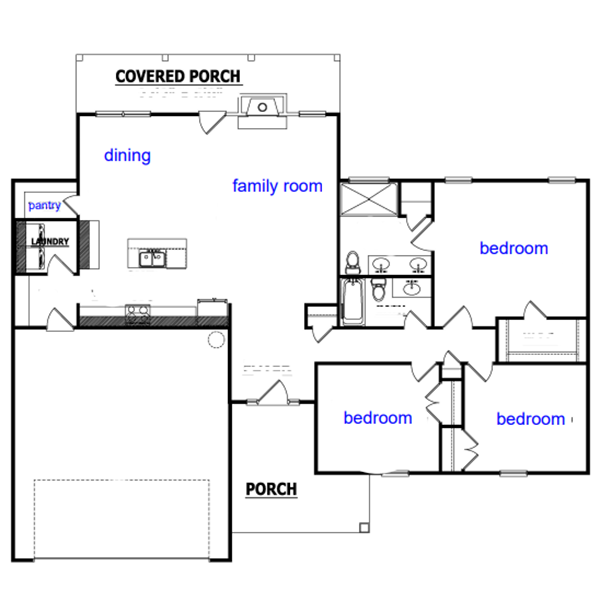

Share On: